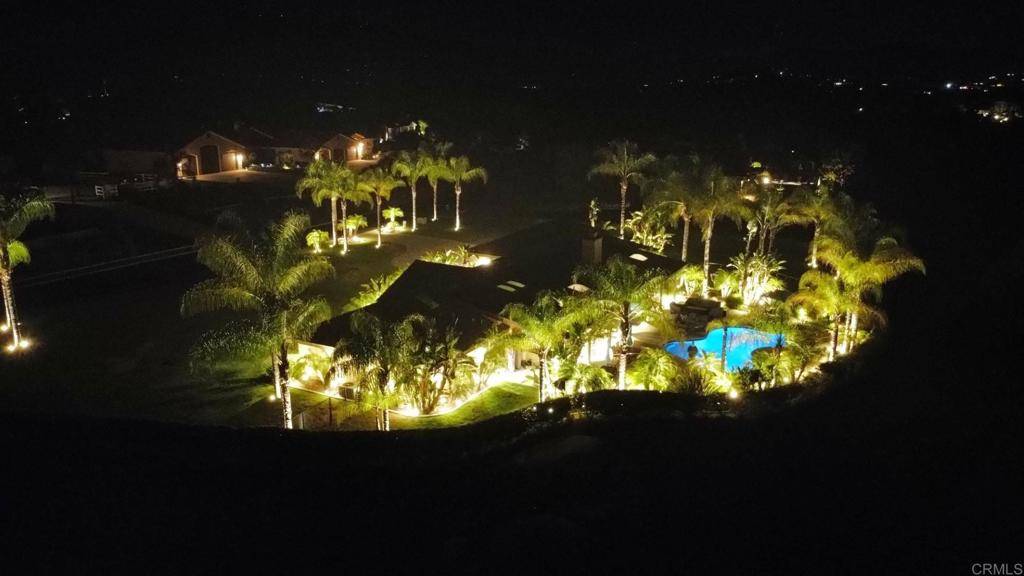13861 Nicoles Vista Valley Center, CA 92082
3 Beds
3 Baths
2,834 SqFt
UPDATED:
Key Details
Property Type Single Family Home
Sub Type Single Family Residence
Listing Status Active
Purchase Type For Sale
Square Footage 2,834 sqft
Price per Sqft $529
MLS Listing ID NDP2507133
Bedrooms 3
Full Baths 3
HOA Y/N No
Year Built 2004
Lot Size 2.480 Acres
Property Sub-Type Single Family Residence
Property Description
Location
State CA
County San Diego
Area 92082 - Valley Center
Zoning Residential
Interior
Interior Features Breakfast Bar, Breakfast Area, Dressing Area, Primary Suite, Walk-In Pantry, Walk-In Closet(s)
Heating Forced Air, Fireplace(s), Propane, Solar
Cooling Central Air
Flooring Vinyl
Fireplaces Type Living Room
Fireplace Yes
Appliance Dishwasher, Disposal, Microwave, Propane Cooktop, Vented Exhaust Fan, Water To Refrigerator, Water Heater
Laundry Laundry Room
Exterior
Exterior Feature Lighting, Rain Gutters
Garage Spaces 4.0
Garage Description 4.0
Fence Chain Link, Partial
Pool Gunite, In Ground, Private, Salt Water
Community Features Biking, Foothills, Fishing, Golf, Hiking, Horse Trails, Lake, Park, Rural
Utilities Available Electricity Connected, Propane, Underground Utilities
View Y/N Yes
View Hills, Mountain(s)
Roof Type Concrete
Porch Concrete, Covered, Front Porch, Patio
Total Parking Spaces 4
Private Pool Yes
Building
Lot Description Back Yard, Corner Lot, Cul-De-Sac, Front Yard, Garden, Horse Property, Sprinklers In Rear, Sprinklers In Front, Lawn, Landscaped, Level, Paved, Sprinklers Timer
Story 1
Entry Level One
Sewer Septic Tank
Level or Stories One
Schools
School District Valley Center - Pauma
Others
Senior Community No
Tax ID 1324900800
Security Features Security System,Carbon Monoxide Detector(s),Smoke Detector(s)
Acceptable Financing Cash, Conventional, FHA, VA Loan
Horse Property Yes
Listing Terms Cash, Conventional, FHA, VA Loan
Special Listing Condition Standard
Lease Land No





