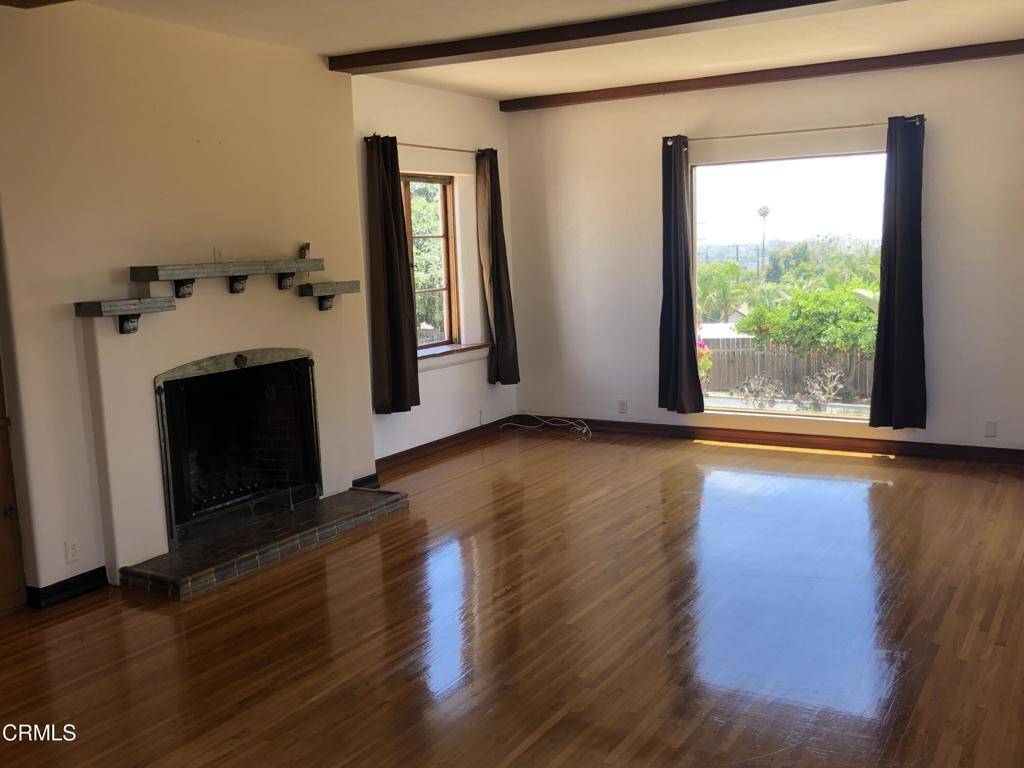352 Glen Ellen DR Ventura, CA 93003
3 Beds
3 Baths
3,900 SqFt
UPDATED:
Key Details
Property Type Single Family Home
Sub Type Single Family Residence
Listing Status Active
Purchase Type For Rent
Square Footage 3,900 sqft
Subdivision Ventura: Other
MLS Listing ID V1-30808
Bedrooms 3
Full Baths 3
HOA Y/N No
Rental Info 12 Months
Year Built 1929
Lot Size 0.540 Acres
Property Sub-Type Single Family Residence
Property Description
Location
State CA
County Ventura
Rooms
Other Rooms Two On A Lot
Basement Unfinished
Interior
Interior Features Built-in Features, Separate/Formal Dining Room, Recessed Lighting, Storage, Bedroom on Main Level
Cooling None
Flooring Carpet, Tile, Wood
Fireplaces Type Great Room
Furnishings Unfurnished
Fireplace Yes
Appliance Dishwasher, Gas Cooktop, Gas Oven
Laundry Washer Hookup, Gas Dryer Hookup, Laundry Room
Exterior
Parking Features Driveway, Garage
Garage Spaces 2.0
Garage Description 2.0
Fence None
Pool In Ground, Pool Cover, Private
Community Features Street Lights
View Y/N Yes
View City Lights, Coastline, Ocean, Peek-A-Boo
Total Parking Spaces 2
Private Pool Yes
Building
Lot Description Sprinklers None
Dwelling Type House
Story 2
Entry Level Two
Sewer Septic Type Unknown
Water Public
Architectural Style Spanish
Level or Stories Two
Additional Building Two On A Lot
New Construction No
Others
Pets Allowed Breed Restrictions, Call, Size Limit
Senior Community No
Tax ID 0780033110
Security Features Carbon Monoxide Detector(s),Security Gate,Smoke Detector(s)
Acceptable Financing Lease Option
Listing Terms Lease Option
Pets Allowed Breed Restrictions, Call, Size Limit





