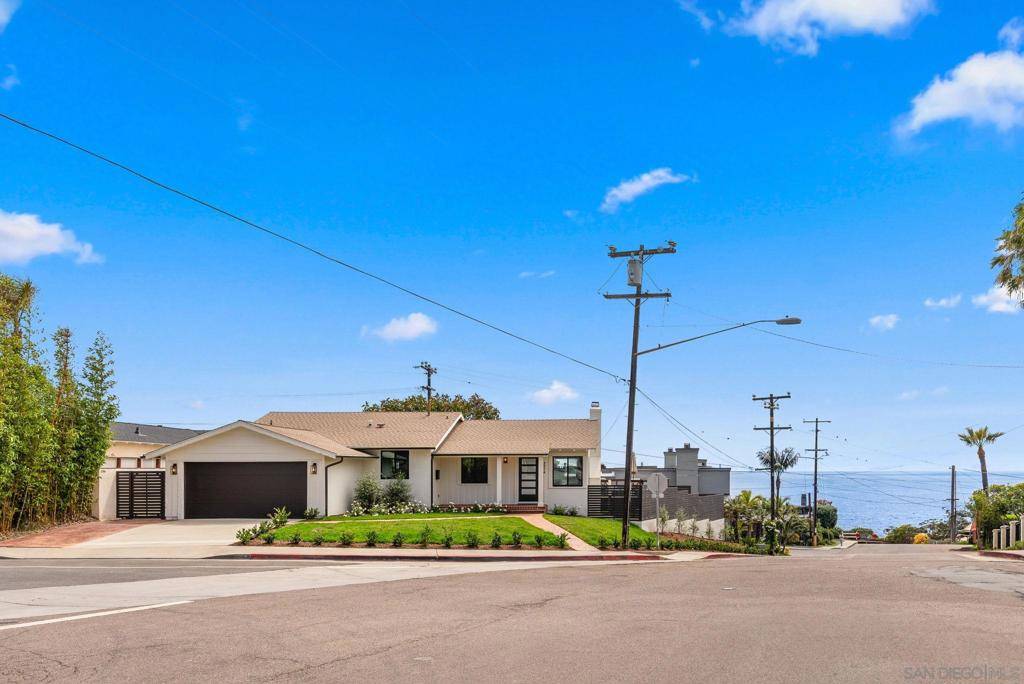5576 Chelsea Ave La Jolla, CA 92037
3 Beds
2 Baths
1,347 SqFt
UPDATED:
Key Details
Property Type Single Family Home
Sub Type Single Family Residence
Listing Status Active
Purchase Type For Sale
Square Footage 1,347 sqft
Price per Sqft $3,340
Subdivision La Jolla
MLS Listing ID 250032531SD
Bedrooms 3
Full Baths 2
Construction Status Updated/Remodeled,Turnkey
HOA Y/N No
Year Built 2025
Lot Size 5,379 Sqft
Property Sub-Type Single Family Residence
Property Description
Location
State CA
County San Diego
Area 92037 - La Jolla
Zoning R-1
Interior
Interior Features Bedroom on Main Level
Heating Forced Air, Natural Gas
Cooling Central Air
Fireplaces Type Living Room
Fireplace Yes
Appliance Dishwasher, Disposal, Gas Water Heater, Microwave, Refrigerator, Range Hood
Laundry Electric Dryer Hookup, Gas Dryer Hookup, In Garage
Exterior
Parking Features Door-Multi, Driveway, Garage, On Street, Side By Side
Garage Spaces 2.0
Garage Description 2.0
Fence New Condition, Stucco Wall, Wood
Pool None
Utilities Available Sewer Connected, Water Connected
View Y/N Yes
View Ocean
Roof Type Composition,Shingle
Porch Deck, Front Porch, Open, Patio
Total Parking Spaces 4
Private Pool No
Building
Lot Description Corner Lot
Story 1
Entry Level One
Architectural Style Cottage, Modern, Ranch
Level or Stories One
New Construction No
Construction Status Updated/Remodeled,Turnkey
Others
Senior Community No
Tax ID 3575222000
Acceptable Financing Cash, Conventional
Listing Terms Cash, Conventional
Lease Land No





