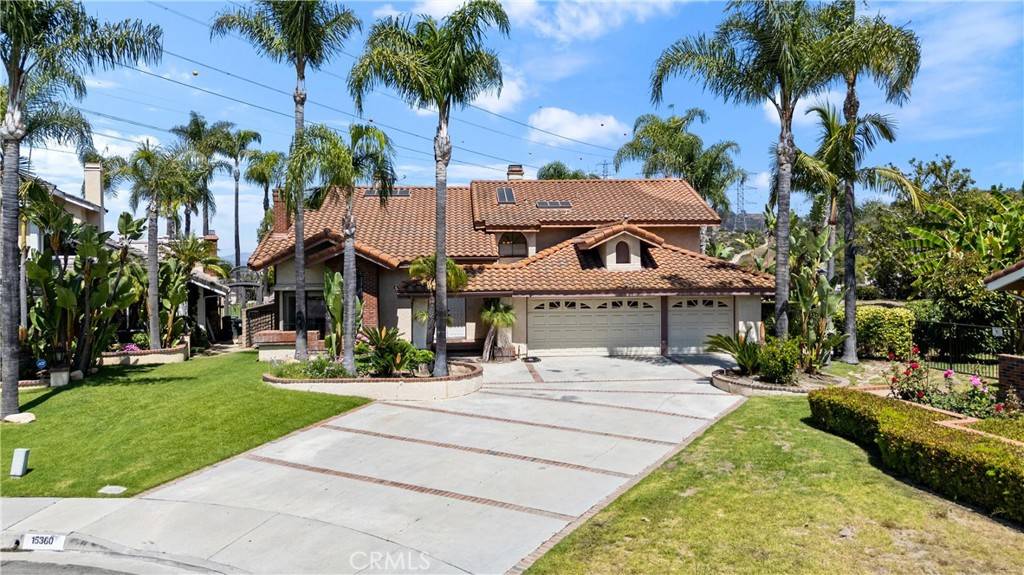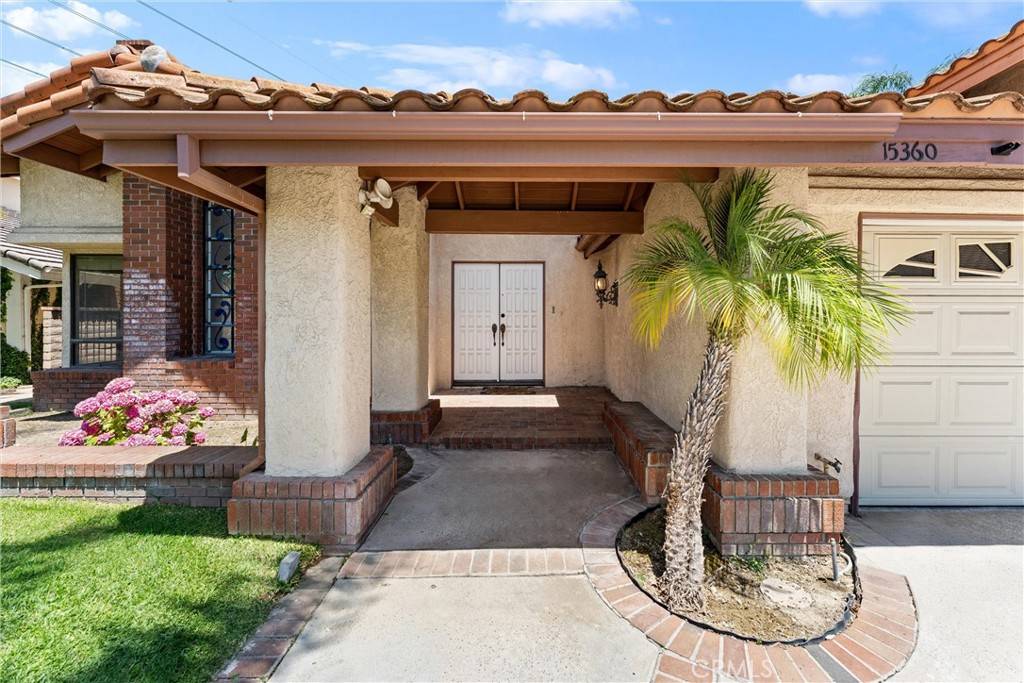15360 Metropol DR Hacienda Heights, CA 91745
5 Beds
3 Baths
2,921 SqFt
UPDATED:
Key Details
Property Type Single Family Home
Sub Type Single Family Residence
Listing Status Active
Purchase Type For Rent
Square Footage 2,921 sqft
MLS Listing ID TR25149116
Bedrooms 5
Full Baths 1
Three Quarter Bath 2
Construction Status Turnkey
HOA Y/N No
Rental Info 12 Months
Year Built 1981
Lot Size 1.117 Acres
Lot Dimensions Assessor
Property Sub-Type Single Family Residence
Property Description
*** RESORT-style Backyard Landscaping *** Pool & Jacuzzi *** Outdoor Grill *** Dual Living Areas – Living & Family Rooms *** Chef-friendly Kitchen *** 180° VIEWS of San Gabriel Valley & Mountains ***
Step into an OASIS of comfort, space, and style in this stunning 2-story, 5-bedroom, 3-bath home that radiates warmth and charm at every turn! With 2,921 square feet of thoughtfully designed living space, you'll love the soaring vaulted ceilings and open floor plan that create an airy, expansive feel throughout. The heart of the home—a gorgeous open-concept kitchen—features tons of cabinetry and the perfect setup for lively get-togethers or study groups. The Living Room, Family Room, and Master Bedroom each have a cozy gas fireplace—ideal for movie nights.
Enjoy the newly installed laminate floor throughout the house, giving each room a fresh, inviting feel. With one convenient downstairs bedroom and four spacious bedrooms upstairs, there's room for everyone to spread out and feel at home. The master suite is your personal retreat, complete with a huge adjoining Master Bathroom and walk-in cedar-lined closet.
Close to award-winning schools (Wilson High School) and the world-renowned Hsi Lai Temple, markets (99 Ranch, Vons, 168 Markets), restaurants, shopping, and the 60/605 Freeways.
Bonus perks? This home includes *** OWNER-PAID Gardening, Pool Maintenance & Pest Control Services *** and all the thoughtful touches that make life just a bit easier—and a lot more enjoyable. This isn't just a place to live—it's a place to love life!
Location
State CA
County Los Angeles
Area 631 - Hacienda Heights
Zoning LCR115000*
Rooms
Main Level Bedrooms 1
Interior
Interior Features Separate/Formal Dining Room, Granite Counters, High Ceilings, Open Floorplan, Recessed Lighting, Bedroom on Main Level, Walk-In Closet(s)
Heating Central
Cooling Central Air
Flooring Vinyl
Fireplaces Type Insert, Gas, Living Room, Primary Bedroom, Wood Burning Stove
Inclusions Garder, Pool Maintenance & Pest Control Services
Furnishings Unfurnished
Fireplace Yes
Appliance 6 Burner Stove, Built-In Range, Electric Range, Gas Range, Gas Water Heater, Microwave, Water Heater
Laundry Washer Hookup, Electric Dryer Hookup, In Garage
Exterior
Exterior Feature Lighting, Rain Gutters
Parking Features Concrete, Door-Multi, Driveway, Garage Faces Front, Garage, Garage Door Opener, Off Street, Paved
Garage Spaces 3.0
Garage Description 3.0
Fence Block, Wrought Iron
Pool Fenced, Heated, In Ground, Private
Community Features Biking, Foothills, Hiking, Mountainous, Park, Valley
Utilities Available Cable Available, Electricity Available, Natural Gas Available, Water Available
View Y/N Yes
View City Lights, Hills, Mountain(s), Valley
Roof Type Spanish Tile
Accessibility Safe Emergency Egress from Home, Parking, Accessible Doors, Accessible Hallway(s)
Porch Brick, Concrete, Patio, Wood
Total Parking Spaces 3
Private Pool Yes
Building
Lot Description 0-1 Unit/Acre, Back Yard, Cul-De-Sac, Front Yard, Sprinklers In Rear, Sprinklers In Front, Landscaped, Level, Sprinkler System, Yard
Dwelling Type House
Story 2
Entry Level Two
Foundation Slab
Sewer Public Sewer
Water Public
Architectural Style Traditional
Level or Stories Two
New Construction No
Construction Status Turnkey
Schools
Elementary Schools Los Molinos
Middle Schools Newton
High Schools Los Altos
School District Hacienda La Puente Unified
Others
Pets Allowed No
Senior Community No
Tax ID 8289038026
Security Features Carbon Monoxide Detector(s),Smoke Detector(s)
Special Listing Condition Standard
Pets Allowed No
Virtual Tour https://iframe.videodelivery.net/b6f3e8a23843074f04222df708af7e27





