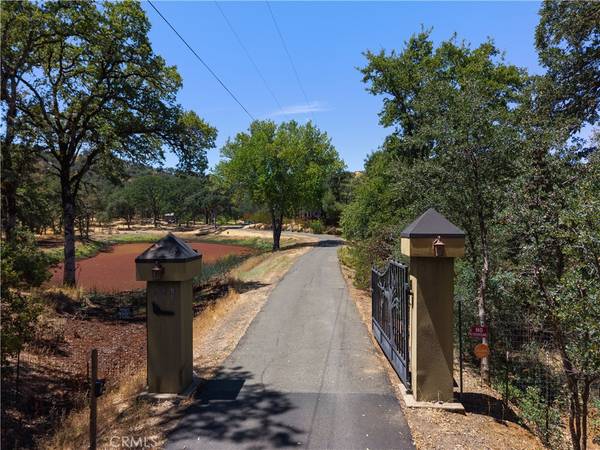608 Dixon DR Lakeport, CA 95453
2 Beds
2 Baths
1,684 SqFt
UPDATED:
Key Details
Property Type Single Family Home
Sub Type Single Family Residence
Listing Status Active
Purchase Type For Sale
Square Footage 1,684 sqft
Price per Sqft $474
MLS Listing ID LC25167234
Bedrooms 2
Full Baths 2
HOA Y/N No
Year Built 1983
Lot Size 10.130 Acres
Property Sub-Type Single Family Residence
Property Description
Location
State CA
County Lake
Area Lclps - Lakeport South
Zoning RR
Rooms
Other Rooms Guest House Detached, Shed(s), Two On A Lot
Main Level Bedrooms 2
Interior
Interior Features Bedroom on Main Level, Primary Suite, Walk-In Pantry, Walk-In Closet(s)
Heating Central, Wood
Cooling Central Air
Flooring Wood
Fireplaces Type Dining Room, Wood Burning
Fireplace Yes
Appliance 6 Burner Stove, Dishwasher, Disposal, Gas Range, Refrigerator
Laundry Inside, Laundry Room
Exterior
Parking Features Covered, Door-Multi, Driveway, Garage, RV Potential
Garage Spaces 4.0
Garage Description 4.0
Fence Cross Fenced
Pool None
Community Features Biking, Foothills, Fishing, Hiking, Horse Trails, Lake, Near National Forest
Waterfront Description Pond
View Y/N Yes
View Hills, Pond, Trees/Woods
Roof Type Composition
Porch Front Porch, Wood
Total Parking Spaces 4
Private Pool No
Building
Lot Description 6-10 Units/Acre, Horse Property, Rectangular Lot, Ranch
Dwelling Type House
Story 1
Entry Level One
Sewer Septic Tank
Water Well
Level or Stories One
Additional Building Guest House Detached, Shed(s), Two On A Lot
New Construction No
Schools
School District Lakeport Unified
Others
Senior Community No
Tax ID 082081010000
Acceptable Financing Submit
Horse Property Yes
Listing Terms Submit
Special Listing Condition Standard
Lease Land No





