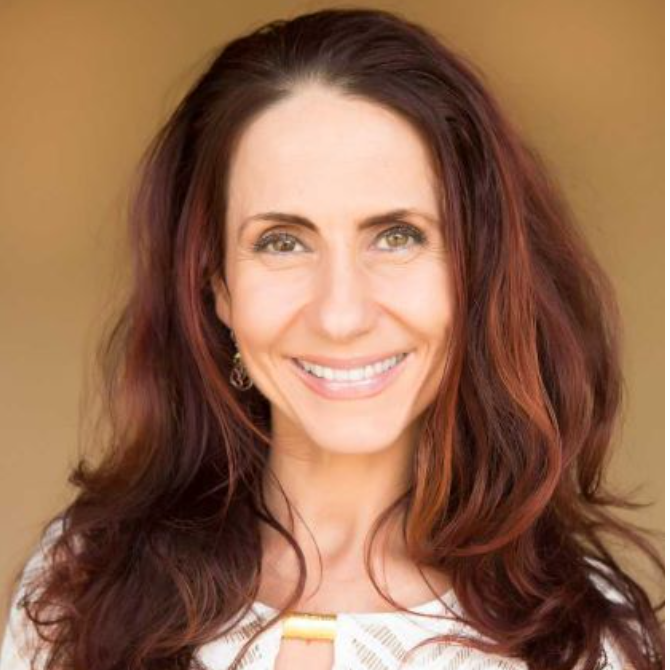
310 Farmhouse DR #4 Simi Valley, CA 93065
3 Beds
3 Baths
1.22 Acres Lot
UPDATED:
Key Details
Property Type Townhouse
Sub Type Townhouse
Listing Status Active
Purchase Type For Sale
MLS Listing ID 225004871
Bedrooms 3
Full Baths 2
Half Baths 1
HOA Fees $381/mo
HOA Y/N Yes
Year Built 2020
Lot Size 1.217 Acres
Property Sub-Type Townhouse
Property Description
Location
State CA
County Ventura
Area Svw - West Simi
Zoning R1
Interior
Interior Features Breakfast Bar, Cathedral Ceiling(s), High Ceilings, Open Floorplan, All Bedrooms Up, Walk-In Closet(s)
Heating Central, Natural Gas
Cooling Central Air
Flooring Carpet
Inclusions Washer, dryer and refrigerator.
Fireplace No
Appliance Dishwasher, Gas Cooking, Disposal, Microwave, Refrigerator, Tankless Water Heater
Laundry Inside, Upper Level
Exterior
Parking Features Concrete, Door-Multi, Garage
Garage Spaces 2.0
Garage Description 2.0
Fence Brick, Vinyl
Pool Association, Community, In Ground
Community Features Pool
Amenities Available Bocce Court, Call for Rules, Fire Pit, Maintenance Grounds, Barbecue, Picnic Area, Playground, Pet Restrictions
View Y/N No
Roof Type Tile
Porch Concrete
Total Parking Spaces 2
Private Pool No
Building
Faces South
Story 2
Entry Level Two
Architectural Style Craftsman
Level or Stories Two
Schools
School District Simi Valley Unified
Others
HOA Name The Westerly
Senior Community No
Tax ID 6310320675
Security Features Carbon Monoxide Detector(s),Smoke Detector(s)
Acceptable Financing Cash, Cash to New Loan
Listing Terms Cash, Cash to New Loan
Special Listing Condition Standard
Lease Land No






