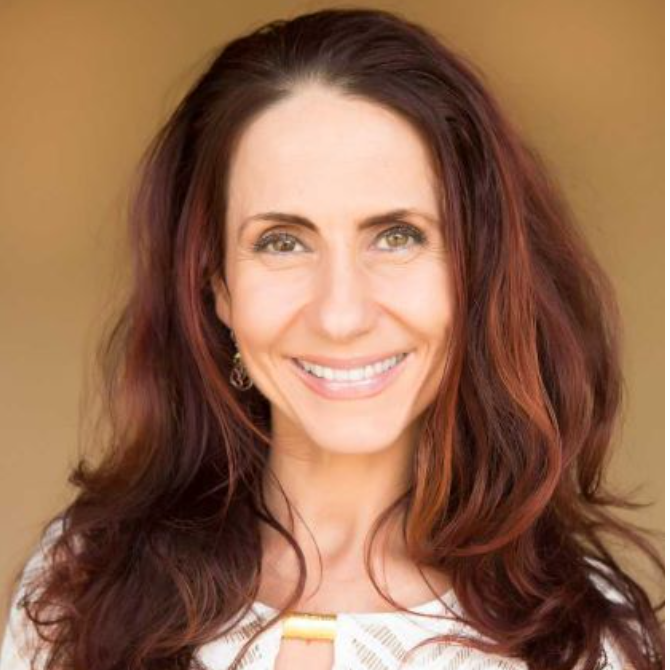
26061 Via Viento Mission Viejo, CA 92691
4 Beds
4 Baths
3,493 SqFt
UPDATED:
Key Details
Property Type Single Family Home
Sub Type Single Family Residence
Listing Status Active
Purchase Type For Rent
Square Footage 3,493 sqft
Subdivision Monterey Master (Mm)
MLS Listing ID PW25231705
Bedrooms 4
Full Baths 3
Half Baths 1
HOA Y/N No
Rental Info 12 Months
Year Built 1967
Lot Size 8,651 Sqft
Property Sub-Type Single Family Residence
Property Description
The main floor showcases a dramatic living room featuring soaring vaulted ceilings, exposed beam work, and a gas fireplace, complemented by built-in storage solutions. The adjacent dining room boasts a charming bay window and French door access. The chef's kitchen stands as the home's centerpiece, equipped with a brand-new 48-inch dual-fuel Wolf range, Cambria Quartz countertops, and an expansive island with secondary sink. Additional amenities include a walk-in pantry, built-in desk area, and beverage center. The kitchen flows seamlessly into the family room, complete with a second fireplace and surround sound system.
Upstairs, discover a sun-filled loft with built-in desk space and the luxurious master suite featuring vaulted ceilings, authentic wood beams, and a fireplace. The master bathroom includes dual vanities, jetted tub, and separate shower. Two additional bedrooms offer generous proportions and walk-in closets, with one providing balcony access.
The property's outdoor spaces rival any resort, featuring a covered patio with outdoor fireplace, built-in BBQ bar seating eight guests, pergola-covered areas, basketball court, and mature fruit trees across approximately one-third acre.
Conveniently located near Pavilions grocery store, Mission Viejo High School, and Cox Sports Park, with excellent freeway access and award-winning schools nearby.
Location
State CA
County Orange
Area Ms - Mission Viejo South
Zoning R1
Rooms
Main Level Bedrooms 1
Interior
Interior Features Beamed Ceilings, Breakfast Bar, Balcony, Breakfast Area, Ceiling Fan(s), Separate/Formal Dining Room, Bar, Attic, Bedroom on Main Level, Loft, Main Level Primary, Primary Suite, Walk-In Pantry, Walk-In Closet(s)
Heating Central
Cooling Central Air
Fireplaces Type Bonus Room, Den, Dining Room, Family Room, Gas, Living Room, Primary Bedroom, Outside
Furnishings Unfurnished
Fireplace Yes
Laundry Electric Dryer Hookup, Gas Dryer Hookup, Inside, Laundry Room
Exterior
Garage Spaces 3.0
Garage Description 3.0
Pool None
Community Features Biking, Curbs, Golf, Lake
View Y/N Yes
View City Lights
Total Parking Spaces 3
Private Pool No
Building
Lot Description 0-1 Unit/Acre
Dwelling Type House
Story 2
Entry Level Three Or More
Sewer Public Sewer
Water Public
Level or Stories Three Or More
New Construction No
Schools
School District Saddleback Valley Unified
Others
Pets Allowed Call
Senior Community No
Tax ID 78419310
Pets Allowed Call






