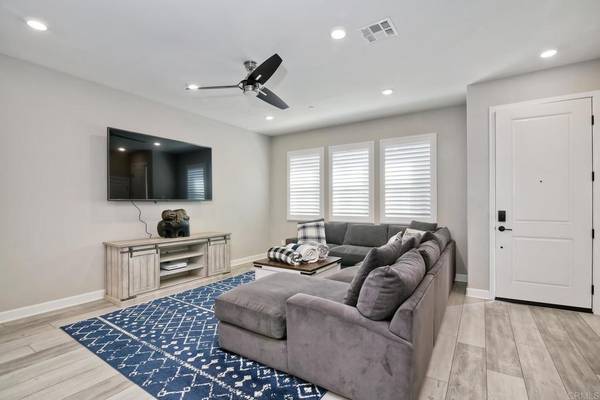$745,000
$699,000
6.6%For more information regarding the value of a property, please contact us for a free consultation.
1133 Delpy View Pt Vista, CA 92084
3 Beds
3 Baths
1,587 SqFt
Key Details
Sold Price $745,000
Property Type Condo
Sub Type Condominium
Listing Status Sold
Purchase Type For Sale
Square Footage 1,587 sqft
Price per Sqft $469
MLS Listing ID NDP2202398
Sold Date 04/05/22
Bedrooms 3
Full Baths 2
Half Baths 1
Condo Fees $340
HOA Fees $340/mo
HOA Y/N Yes
Year Built 2019
Property Sub-Type Condominium
Property Description
Welcome to The Peak at Delphy's Point. New gated community by Lennar, with WI-FI Certified and SMART HOME design. This fully upgraded 3 bedrooms, 2.5 bath home is move in ready! As you walk up, you are welcomed by an oversized gated front patio area that has low maintenance artificial grass. Walk through the front door and you'll be greeted by the open floor plan kitchen/living room/ and dining room. The home has beautiful upgraded flooring throughout the entire house! The kitchen has an oversized island, abundance of lighting, upgraded backsplash and cabinets with ample storage. Downstairs also has a ½ bathroom for your guests, plantation shutters on all the windows throughout the home, and ceiling fans throughout the home. Walk up the stairs and you'll find a huge loft area perfect to have your home office, media room, or so much more! The laundry room is located on the second story insuring you no longer have to bring baskets of washing down the stairs. The master bedroom is located on its own side of the home, giving you plenty of privacy between the 2 guest bedrooms. The master bath has upgraded flooring, a huge walk-in closet, his and her sinks, and separate toilet room. Both guest bedrooms have plenty of closet space and ceiling fans. This home has Solar! The garage has upgraded epoxy flooring and extra storage space. Tankless water heater keeps the hot water flowing all the time! Low HOA monthly Fees, NO Mello Roos. Tons of amenities include pool, spa, tot lot, tons of parking!
Location
State CA
County San Diego
Area 92084 - Vista
Zoning Residential
Interior
Interior Features All Bedrooms Up, Loft
Cooling Central Air
Fireplaces Type None
Fireplace Yes
Laundry Laundry Room
Exterior
Garage Spaces 2.0
Garage Description 2.0
Pool Community, Association
Community Features Dog Park, Park, Pool
Amenities Available Outdoor Cooking Area, Barbecue, Park, Pool
View Y/N Yes
View Hills
Total Parking Spaces 2
Private Pool No
Building
Story 2
Entry Level Two
Water Public
Level or Stories Two
Schools
School District Vista Unified
Others
HOA Name Peak HOA
Senior Community No
Tax ID 1732504715
Acceptable Financing Cash, Conventional, FHA, VA Loan
Listing Terms Cash, Conventional, FHA, VA Loan
Financing Cash
Special Listing Condition Standard
Lease Land No
Read Less
Want to know what your home might be worth? Contact us for a FREE valuation!

Our team is ready to help you sell your home for the highest possible price ASAP

Bought with Tristen Campanella Allison James Estates & Homes




